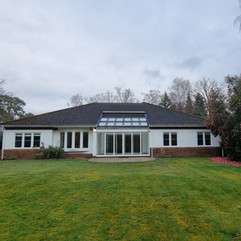Approved: Corten Steel House Extensions in Surrey
- Seb Kouyoumjian
- Jan 6, 2024
- 1 min read
We have just secured planning consent from Runneymede Borough Council to create a ground floor and dormer roof extension to a 350m² house on the Wentworth Estate in Virginia Water, Surrey.
Our clients wanted to make some modest improvements to their unusual-looking house, which has a monolithic appearance, several styles of window, and twelve individual rooflights on the rear roof slope. We proposed to replace this with a Corten steel dormer roof extension to make the most of the views of the large garden and the densely wooded coniferous heath beyond. At ground floor, a small glazed extension replaces the varied windows, removing frames where possible to again open up views, simultaneously reducing heat loss (a window's frame loses more heat than the glass itself). The ground floor Corten roof overhangs the extension to provide summer shading, and an indent detail as a contemporary nod to the brick dogtooth course along the existing eaves.









Comments